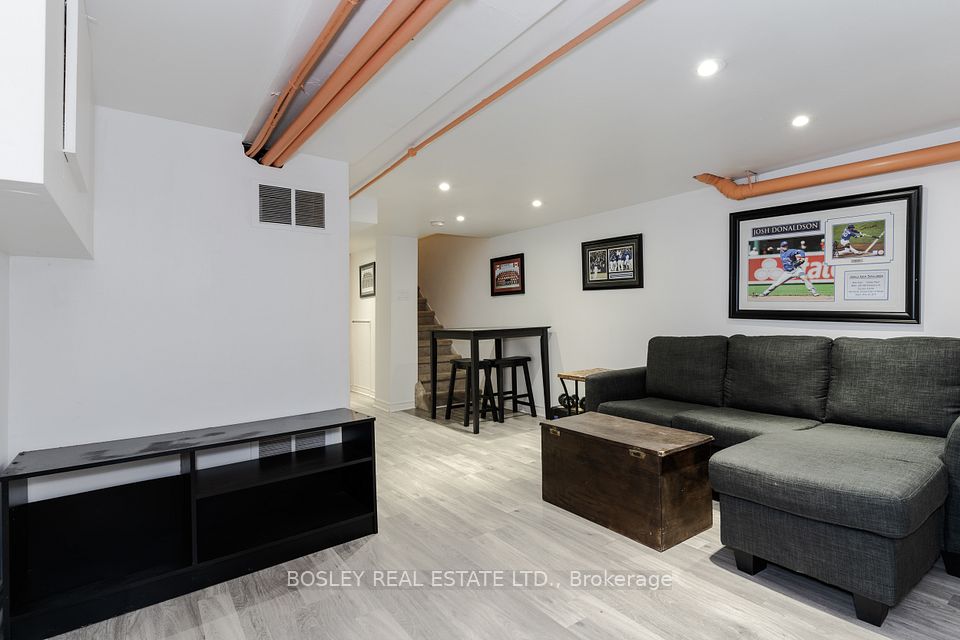$1,200
89 Frederick Tisdale Drive, Toronto W05, ON M3K 0C6
Property Description
Property type
Att/Row/Townhouse
Lot size
N/A
Style
Other
Approx. Area
2500-3000 Sqft
Room Information
| Room Type | Dimension (length x width) | Features | Level |
|---|---|---|---|
| Living Room | 4.45 x 3.28 m | Window | Ground |
| Kitchen | 3 x 3.43 m | Open Concept, Breakfast Bar | Ground |
| Dining Room | 4.45 x 3.91 m | Combined w/Great Rm, W/O To Yard, Open Concept | Ground |
| Bedroom | 4.45 x 3.91 m | Large Window, Walk-In Closet(s), W/O To Balcony | Second |
About 89 Frederick Tisdale Drive
One Furnished 2nd Floor Bedroom in Townhouse For Rent. Share a full bathroom with another bedroom on the same floor. Share kitchen, dining, living & laundry with other floor tenants. Near Downsview Park. A modern and sleek design, 9 ft ceilings. Open concept style Kitchen and Living. Large windows offer plenty of sunlight. Kitchen with breakfast bar and S/S appliances. Spacious bedroom with a large window. Walk-in closet. Private small balcony. Close to Yorkdale Mall, York University, Humber River Hospital, Costco & Walmart. Steps to TTC bus stops. A few minutes' drive to Downsview Park GO Station, Hwy 401, and Hwy 400. Enjoy the Downsview Park - cycling, dog park, playgrounds, basketball courts, picnics, and more.
Home Overview
Last updated
Jul 21
Virtual tour
None
Basement information
Unfinished
Building size
--
Status
In-Active
Property sub type
Att/Row/Townhouse
Maintenance fee
$N/A
Year built
--
Additional Details
Location

Angela Yang
Sales Representative, ANCHOR NEW HOMES INC.
Some information about this property - Frederick Tisdale Drive

Book a Showing
Tour this home with Angela
I agree to receive marketing and customer service calls and text messages from Condomonk. Consent is not a condition of purchase. Msg/data rates may apply. Msg frequency varies. Reply STOP to unsubscribe. Privacy Policy & Terms of Service.






